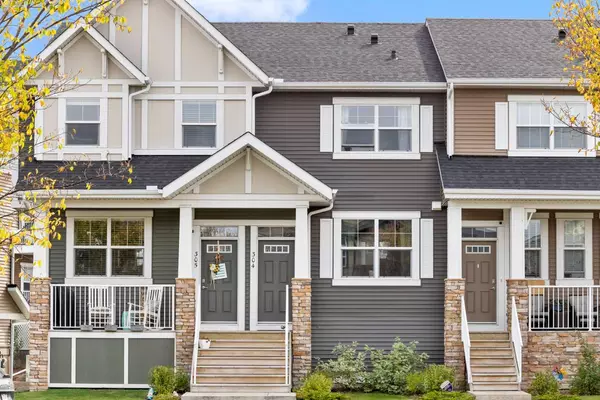$359,000
$359,000
For more information regarding the value of a property, please contact us for a free consultation.
2 Beds
3 Baths
991 SqFt
SOLD DATE : 10/04/2023
Key Details
Sold Price $359,000
Property Type Townhouse
Sub Type Row/Townhouse
Listing Status Sold
Purchase Type For Sale
Square Footage 991 sqft
Price per Sqft $362
Subdivision Kings Heights
MLS® Listing ID A2081818
Sold Date 10/04/23
Style 2 Storey
Bedrooms 2
Full Baths 2
Half Baths 1
Condo Fees $275
HOA Fees $7/ann
HOA Y/N 1
Originating Board Calgary
Year Built 2013
Annual Tax Amount $1,821
Tax Year 2023
Lot Size 1,462 Sqft
Acres 0.03
Property Description
**OPEN HOUSE: SEPTEMBER 24 , 2023 SATURDAY 12PM - 3PM and SEPTEMBER 23 , 2023 SUNDAY 12PM - 3PM **This beautiful 2-bedroom, 2.5-bathroom home nestled in the sought-after Kings Heights subdivision. With 991 sqft of well-designed living space, this property offers a perfect blend of comfort and style.
Upon entering, you'll be greeted by an inviting living room that seamlessly flows into a spacious dining area. The open-concept layout ensures ample space for entertaining family and friends. The modern kitchen boasts sleek countertops, stainless steel appliances, and plenty of storage, making it a chef's dream. A convenient 2pc bathroom on this level adds to the functionality of the space.
Ascend the staircase to discover a thoughtfully designed upper level that maximizes privacy and comfort. The primary bedroom features a generous layout with a 4pc ensuite bathroom, providing a tranquil retreat after a long day. The second bedroom, equally spacious, also includes its own 4pc ensuite bathroom, making it perfect for guests or a growing family. The laundry room on this floor adds convenience to your daily routine.
This home comes complete with a double garage, providing secure parking and additional storage space. The garage boasts a professionally installed epoxy floor that's as beautiful as it is practical. This sleek and seamless surface not only enhances the overall aesthetics of the space but also offers resistance against stains, spills, and daily wear and tear. It's the perfect backdrop for showcasing your prized vehicles or creating a clean, organized workspace. The outdoor area offers potential for a cozy space to enjoy the lovely Alberta weather.
Kings Heights is known for its family-friendly atmosphere, excellent schools, and a wide range of amenities, including parks, shopping, and dining options. You'll enjoy the convenience of living in this vibrant community while still having access to major transportation routes.
Don't miss the opportunity to make this meticulously maintained home yours. Schedule a viewing today and experience the comfort and convenience of living in Kings Heights!
Location
State AB
County Airdrie
Zoning R3
Direction NW
Rooms
Other Rooms 1
Basement None
Interior
Interior Features Beamed Ceilings, Granite Counters, High Ceilings, Kitchen Island, Low Flow Plumbing Fixtures, No Smoking Home
Heating High Efficiency, Forced Air, Natural Gas
Cooling None
Flooring Carpet, Concrete, Laminate
Appliance Built-In Oven, Dishwasher, Electric Cooktop, Garage Control(s), Microwave, Range Hood, Refrigerator
Laundry Upper Level
Exterior
Parking Features Double Garage Attached, Driveway, Heated Garage, On Street, Tandem
Garage Spaces 1.0
Garage Description Double Garage Attached, Driveway, Heated Garage, On Street, Tandem
Fence None
Community Features Park, Schools Nearby, Shopping Nearby
Amenities Available Snow Removal, Visitor Parking
Roof Type Asphalt Shingle
Porch Deck, Front Porch
Exposure NW
Total Parking Spaces 3
Building
Lot Description Front Yard, Lawn, Landscaped, Street Lighting
Foundation Poured Concrete
Architectural Style 2 Storey
Level or Stories Three Or More
Structure Type Stone,Vinyl Siding,Wood Frame
Others
HOA Fee Include Common Area Maintenance,Professional Management,Reserve Fund Contributions,Snow Removal
Restrictions Airspace Restriction,Pet Restrictions or Board approval Required
Tax ID 84585168
Ownership Private
Pets Allowed Restrictions
Read Less Info
Want to know what your home might be worth? Contact us for a FREE valuation!

Our team is ready to help you sell your home for the highest possible price ASAP

"My job is to find and attract mastery-based agents to the office, protect the culture, and make sure everyone is happy! "







